PICK UP/02
An upper floor apartment in a high-rise building in the heart of the city
This is a couple who travel the world for both business and pleasure. Their home is filled with precious items representing their many memories, not just of their travels, but also their connection and thankfulness towards the many people they have met over the years. The key point of the planning was how to arrange the items of this couple with differing tastes.
Taking part in the design phase allowed me to have a vision of our completed goal as well as implement a detailed plan and arrangement. The result is a classy and gorgeous space only possible in an upper floor location.


Let’s take a trip around the world
Open the door and the first thing you see is a map of the world. Designer glass painstakingly crafted by Japanese artisans has been enhanced with gold to fit the concept of the interior designer. This instills a sense of excitement for the journey ahead.
Each room features a modern style that is differentiated and harmonized by color and country such as France for Europe or Japan for Asia.
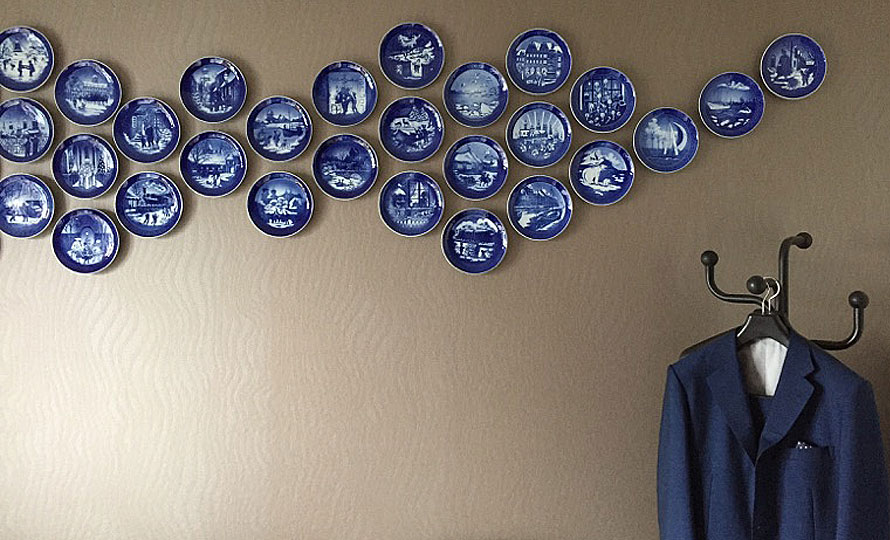
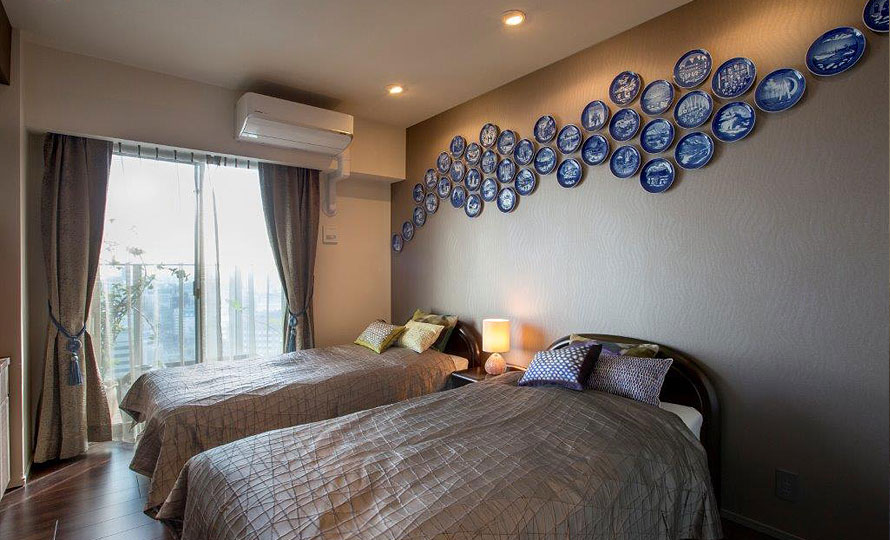
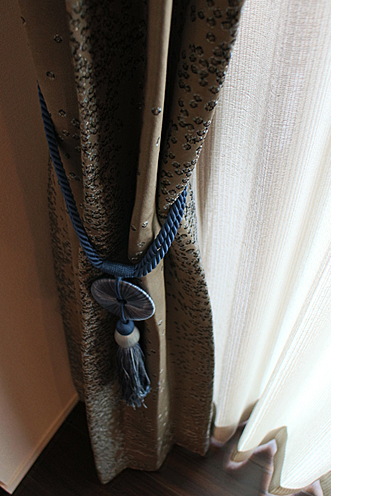
The beauty of blue Royal Copenhagen year plates
The year plates the couple have been collecting since the year they married truly symbolize their history together.
The plates have been arranged so that more can add their beauty to the wall in years to come. The wallpaper was chosen to maximize the beauty of the blue plates and create an even more gorgeous and modern atmosphere.
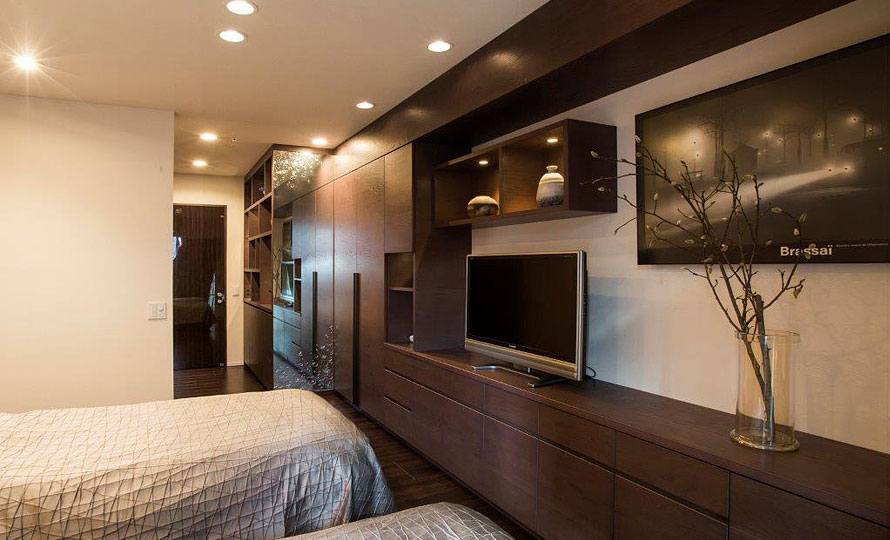
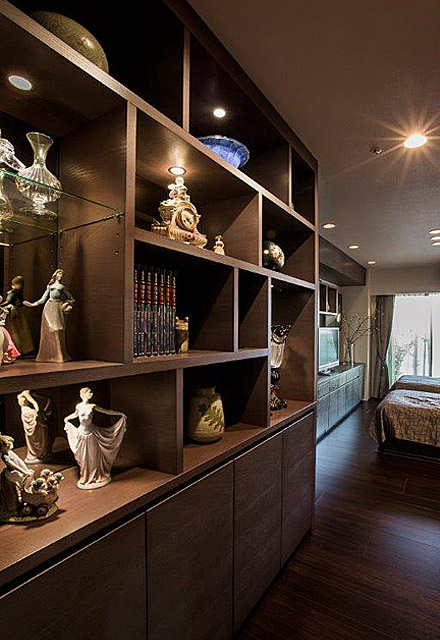
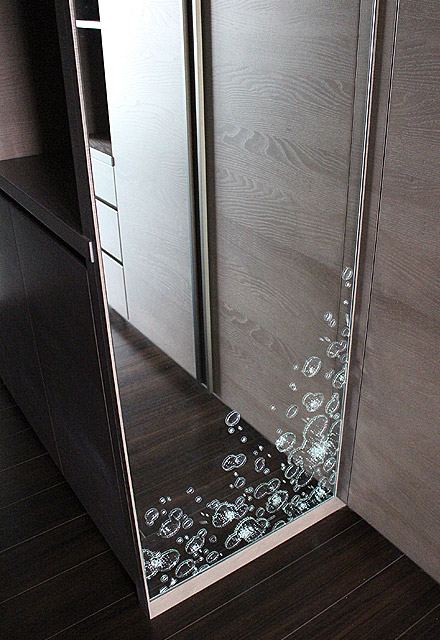
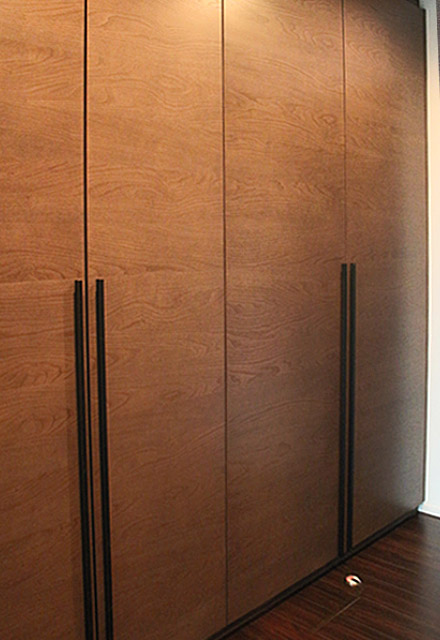
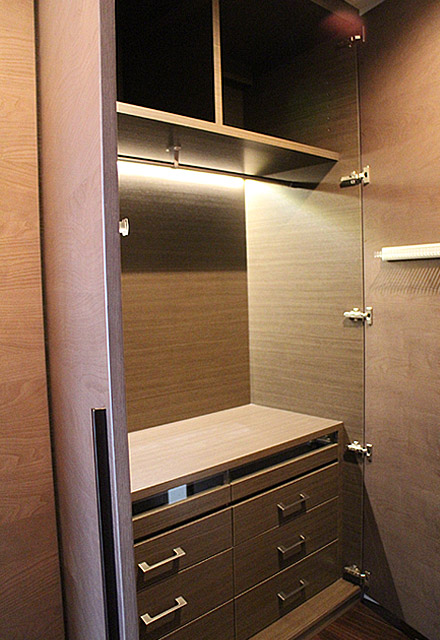
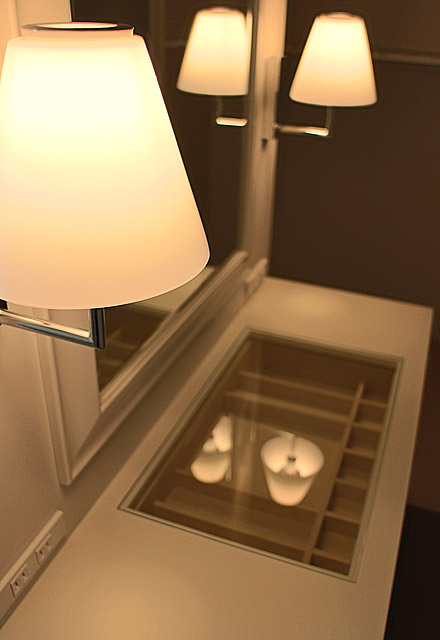
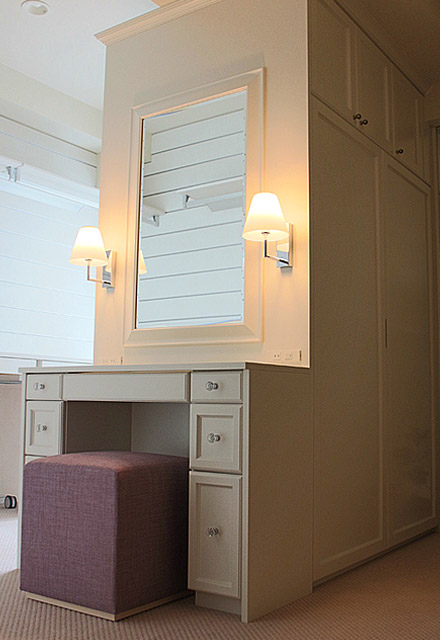
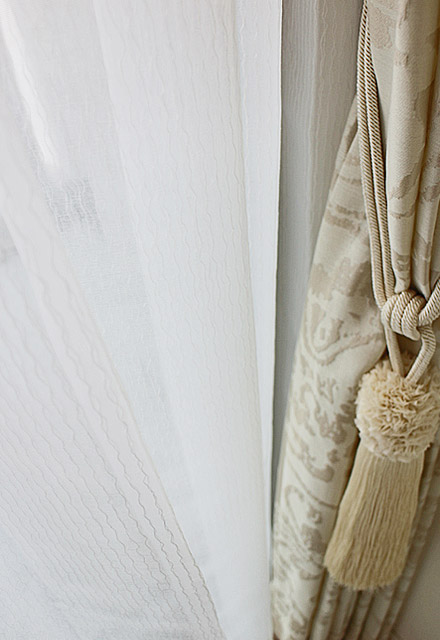
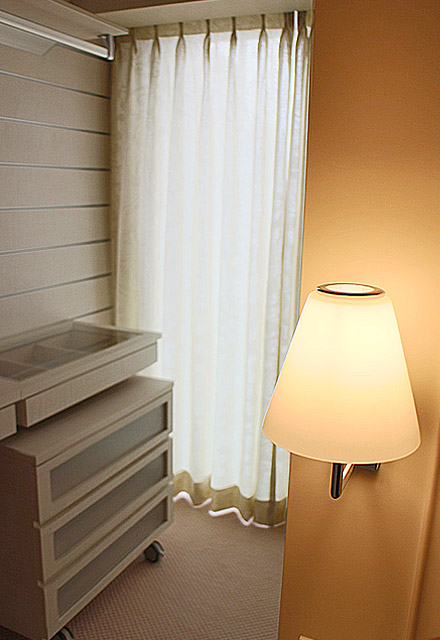
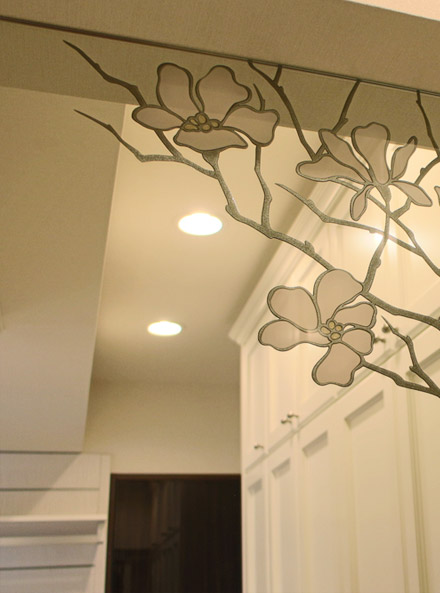
Classic order-made storage spaces made with painstaking craftsmanship
The key tone here is a gentle white-beige. The custom closet space gives off an air of meticulous artistry while still providing ample room for storage. This is the kind of dressing room any woman wants.
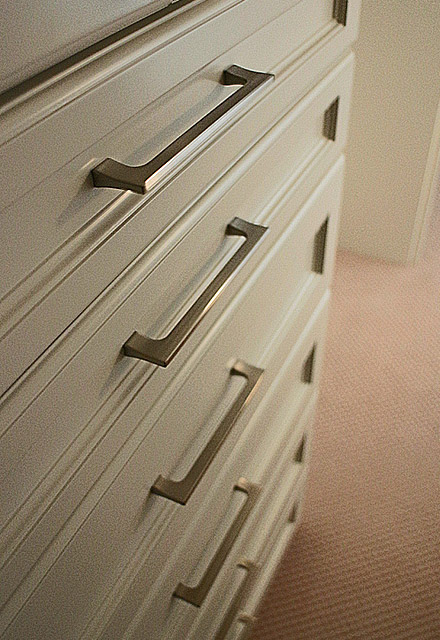
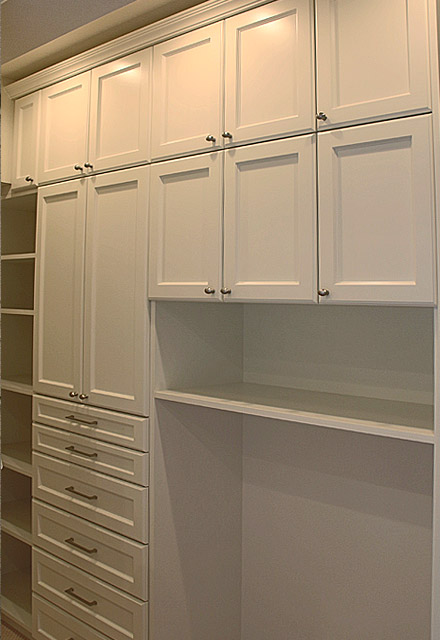
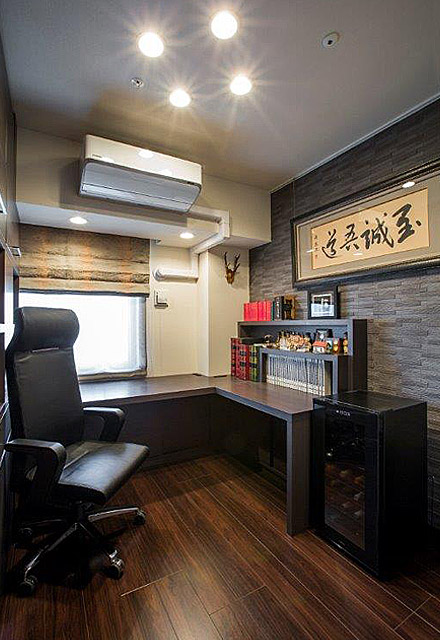
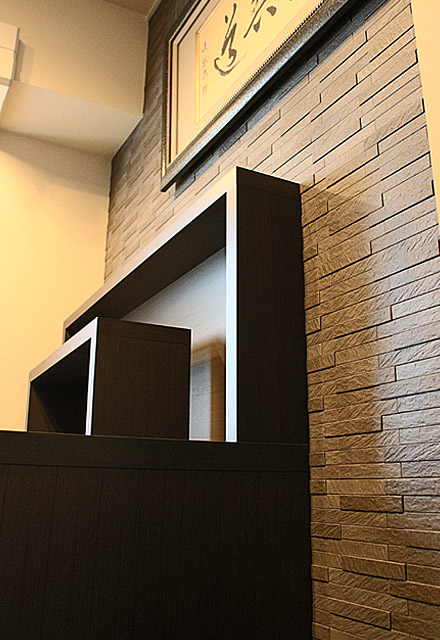
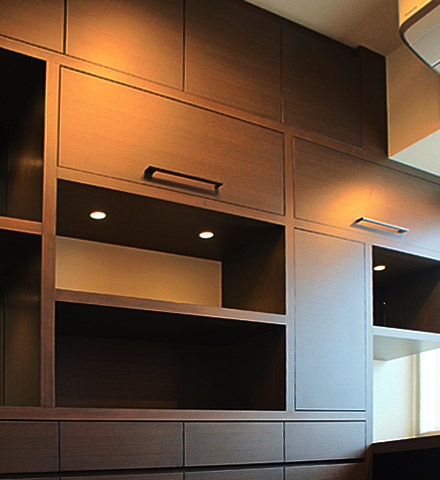
A mature study
The ash brown and black tones bring this room together. A shelf was placed along the northern side so that the golden decorations upon would face south in accordance with feng shui principles. The color scheme and texture of the tiles is meant to enhance the visual aspects of the husband’s favorite books.
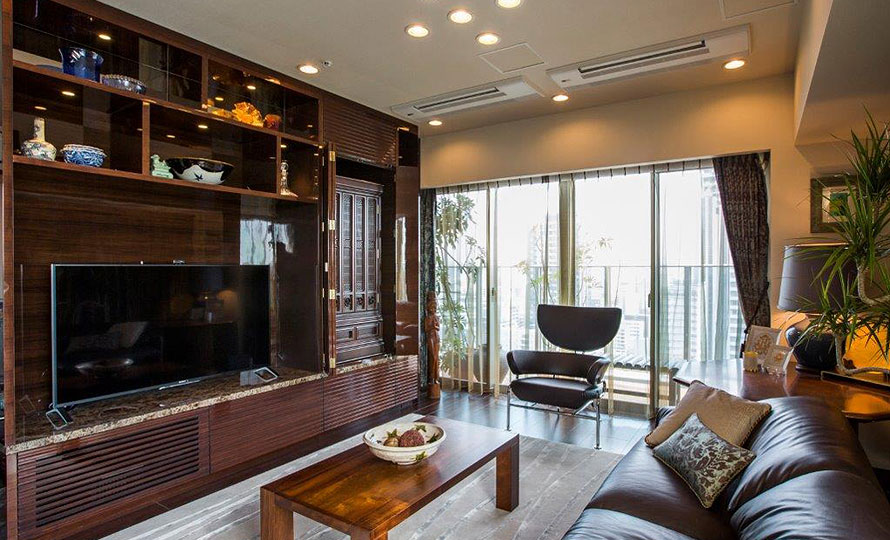
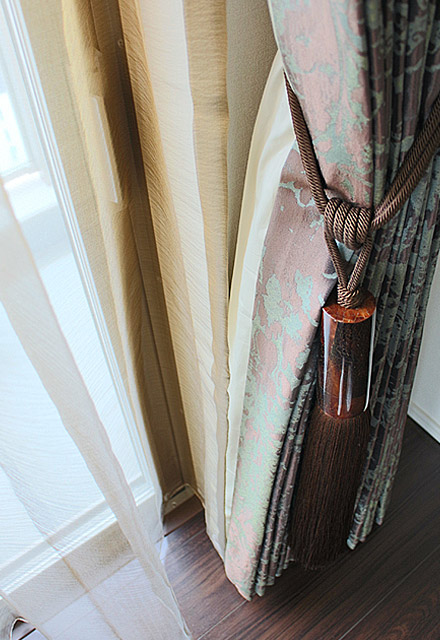
A dignified yet modern space completed by the harmony of beautiful furnishings and memorabilia
The living room is the “main dish” of any residence, and in this case we went with a fusion of European and Asian tastes. Our goal was a balance of modern and traditional Japanese tastes that has a charming harmony to it even with a Buddhist altar in the room.
The dining area has a European flair to it. Inside the cabinets order-made to match the furnishings the couple’s pre-existings furnishings are beautiful dishes representing artisan levels of glasswork that are sure to become a conversation point for any guests.
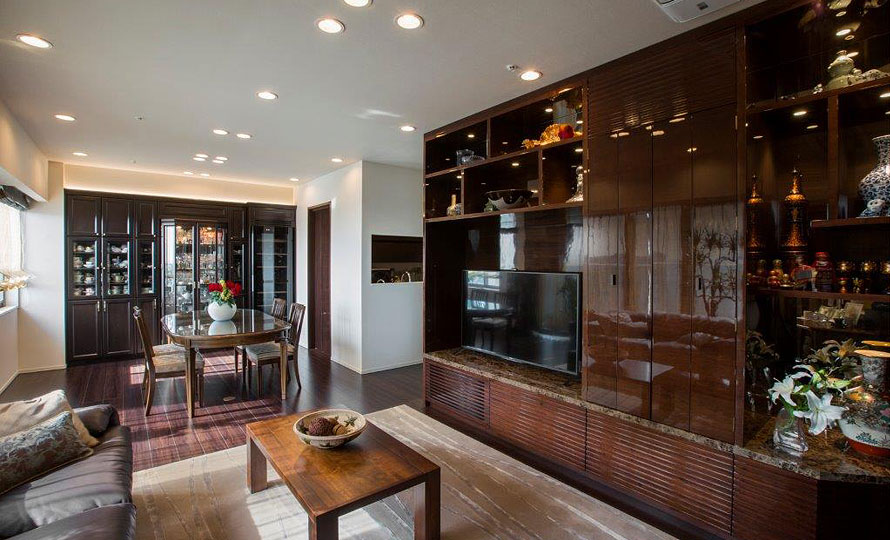
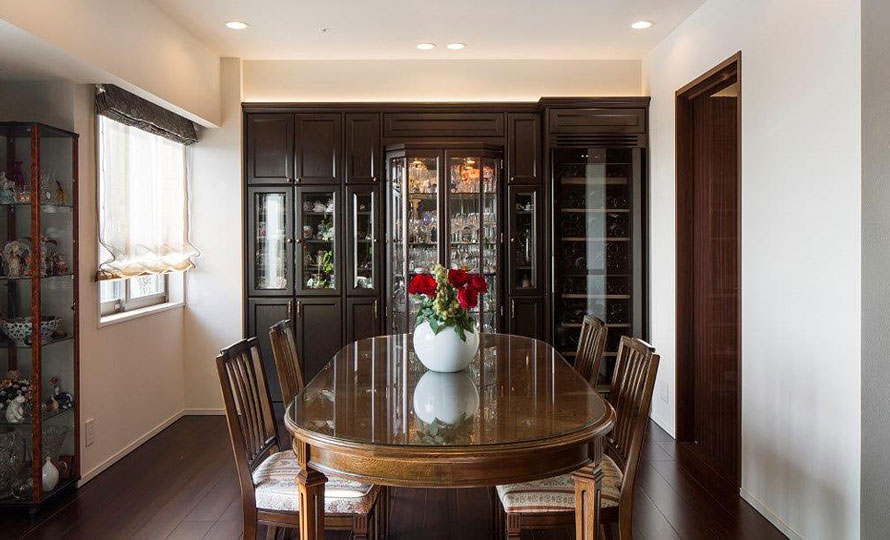
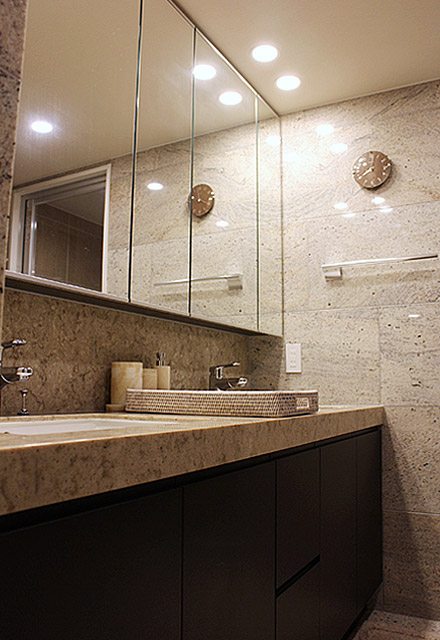
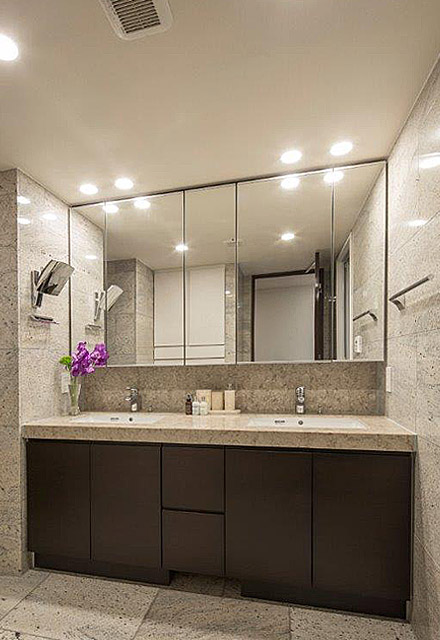
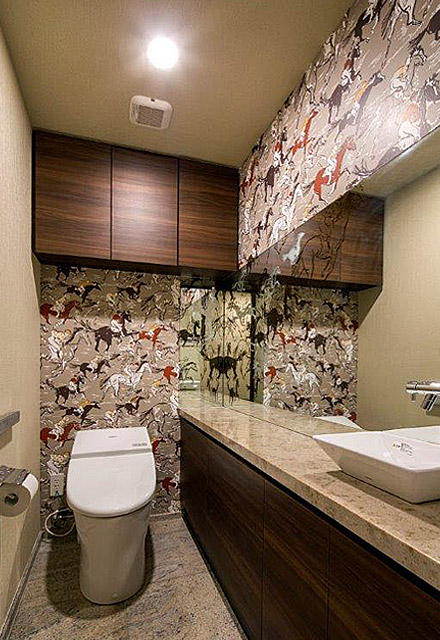
Hermes wallpaper
The wallpaper in the restroom was selected to area of the walls and its appearance reflected in the mirror in mind. Hermes is well-known for their many geometrical patterns. The horse pattern used here is said to be a fortuitous motif for business owners.







